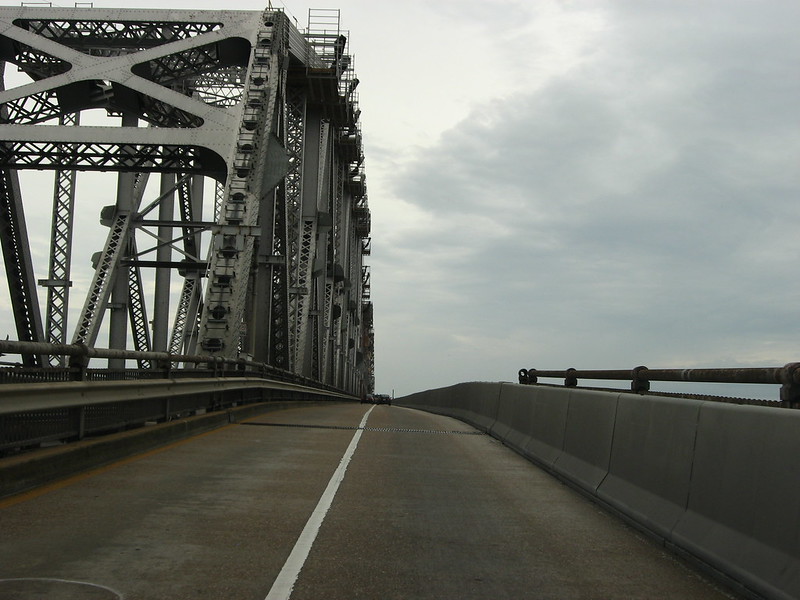The original Huey P Long bridge in New Orleans has a 1.5′ “jog” in the roadway about 1/3 the way up the bridge. I suspect it was due to measurement errors. The lanes were super narrow, at 9′ wide, with no shoulders and most driver had to grip the steering wheel tightly while traveling the bridge, Especially if an 18 wheeler was next to you.
Bridges aren’t as precisely sized as you think even today, physics won’t let them be
The longest span on the new Tappan Zee is 370 meters long and can change length by 20 cm between a hot summer day and a cold winter day. Bridges are built with expansion joints which let them expand/contract as temperatures change and also take up some slack during construction
With old stone bridges a lot of stones were adjusted for their spots. Have a smaller gap than expected when you get to the middle? Smack the stone with a hammer until it fits! Then add some mortar to take up all the slack. Voila! A bridge that “meets perfectly” in the middle
Our precision measurements let us better understand the load capabilities of structures and make parts in advance so we can build them faster, but every engineering design supports some slop in the final measurements
They had things like levels and surveyors tools. With a surveyor’s kit you could get quite accurate – like to within an inch or two or better. Read up on how they built cathedrals. Iron right angles, bubble levels, chalk lines, plumb bobs… the tools of stone masonry and carpentry really haven’t changed much in over a thousand years.
Furthermore, they couldn’t quite build out from the bridge pylons the way they do now with cantilevere’d tower supports etc.. They’d build a pier out in the middle of the river and build it up to a certain level with stone (using my level and surveyors scope from the shoreline to measure the right height). Let it set and remove the wooden caisson they used to dig down to the river bed. Then they’d construct a wodden trestle/framework that spanned from the pier to one shore, while the foundation on that shore is being built. Make both sides of the trestle level is easy enough, then the trestle framework supports the stone until the mortar sets. Rinse/ repeat on the other side, or until you reach the other bank.

Latest Answers